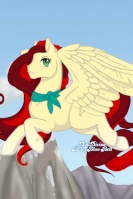GhostWing

Posts : 499
Join date : 2013-12-28
Age : 30
Location : Asgard
 |  Subject: Prima's Abode Subject: Prima's Abode  Sun Dec 29, 2013 3:09 am Sun Dec 29, 2013 3:09 am | |
| Prima Bella's Ballet studio
Destination of house:Ponyvile
Area:A short walk from the market place
Adress you want:24 Market Lane
No. of rooms:6
How many stories:2
Which rooms: Lower level:Ballet Studio, Changing rooms, Bathroom. Upper level:
Kitchen/Living area, Bedroom, Bathroom.
List the rooms and their size and appearance:
Ballet Studio- This is the largest room in the building by far. It has a very simple decor theme with three milk chocolate painted walls, a hardwood floor and tall ceilings painted a tasteful reddish brown. The other wall has floor to ceiling mirrors and a ballet bar anchored to the wall between the mirrors. This room is kept clean and spotless, no bare hooves or other form of shoes may walk on the floors, the only exception being ballet shoes and slippers.
The Studio's Changing room- The entry way branches off from here, it is another room that is kept clean but ponies may wear shoes or are allowed barehooved in this room. Here is where dancers and students may store their things while in the studio. There is a filly and colt's divider of course and this is also the way to the studio's restroom.
Studio Bathroom- A small room with a toilet and sink, even a shower with a black curtain if the need should arise (some ponies just work up too much of a sweat). The room is quite simple really with white and silver finishings.
The Upstairs apartment(You need to take a set of stairs on the side of the building to get to it.) All of the rooms have hardwood flooring with the exception of the bathroom having tile.
The Kitchen/Living area- The kitchen area and the living space are evenly balanced but are a single room since there is no dividing wall. The kitchen area is quite spacious with pale yellow walls and wrap around counter space. There is a large and well stocked fridge in the corner, a sink under a large window and then the stove set into the counter. The countertops are a clean white tile and the cabinets are made from a light colored wood with plenty of under the counter and overhead storage along the wall. Off to the side there is a small square dining table with four chairs. Enter the living area and there is a comfortable couch that will unfold to allow for guests should there ever be the need. The walls are the same light yellow that's in the kitchen, one or two paintings on the walls and a key hook by the front door. There are two other comfortable chairs and then a cozy cushion should Prima's stepbrother visit and bring along his young colt. There is a large bookshelf on the wall next to her bedroom door filled with books and then art supplies.
Bedroom-Prima's bedroom includes a large bed covered in light blue sheets, blankets and pillows. The walls in here are dark blue with silver decorations. A closet houses Prima's clothes and her ballet costumes, several ballet shoes lining the small room's shelving. On the wall next to her bathroom door sits an elegant, white vanity that holds jewelry and makeup.
En Suite Bathroom- This room is large enough for Prima to have a large bathtub, toilet and sink. The decor could be classified as very zen-like and calming. | |
|




