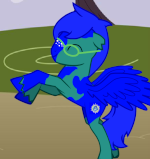Cobalt

Posts : 22
Join date : 2012-06-02
Age : 28
Location : The bottomless pit that is Kirby's stomach.
 |  Subject: Cobalt's comfy domocile Subject: Cobalt's comfy domocile  Sat Jun 02, 2012 6:36 pm Sat Jun 02, 2012 6:36 pm | |
| Cobalt Magnus
Destination of house:
On a gentle slope leading towards the sky near the outer rim of Ponyville.
Area:
Ponyville
Address you want:
213 Pony lane
No. of rooms:
6
How many stories:
2
Which rooms:
Dining room, living room, kitchen, restroom, storage room, miniature library in the basement
List the rooms and their size and appearance:
The dining room is nothing extraordinary, being of an average size. The walls are adorned with a striking blue color that can give energy to even the most tired and exhausted of ponies. In the middle is situated a hand crafted wooden oak table, made by Cobalt and his father back in his filly days. There are several lamps that protrude from the walls as well to give light when things become dark out.
The living room is only minimally larger than the dining room, spacious enough to host perhaps six or seven other ponies without things getting cramped. A total of two well sized couches rest side by side against one wall. The drapes are a soothing sea green-blue color, and the carpet is a modest navy blue. Next to either edge of the couches is a table that has a minuscule lamp atop for what is likely reading purposes. The walls here as well have numerous oil lamps for general lighting of the area when needed. The door is composed of light birch wood with a copper colored doorknob that is easy on the eyes. To the left of the threshold of the living room that leads to the kitchen, there is another birch door leading to the basement that doubles as a library.
The kitchen is that of average size with minimal decoration, and has the same patterns and colors of the living room, with the exception of a hardwood floor. Much like the rest of the house, the kitchen has oil lamps to keep the place alight during the evening hours. It has a medium-sized fridge and several cupboards to hold utensils and some food items such as spices for meal preparations. A well-sized counter lays against the back wall of the room with a miniature window situated above, and a porcelain sink to the right. To the left of the counter is an old fashioned cobblestone oven run by coal and wood with a well kept iron door used to open and close it. There is a slide door as well at the back of the room leading to a humble looking porch that has a wonderful view of the house's surroundings.
The restroom is comparatively smaller than almost every other room in the house, and comes equipped with all the standard bathroom equipment such as a shower and sink. The only mentionable thing is the color scheme, which is a light gray and dark blue swirl pattern on the walls and ceiling, giving the user a feeling of being under water.
The storage room is like any other, being the only room smaller than the restroom and holding things that aren't currently needed or being employed in the household. It is situated near the front of the house, lead to from the living room. It's a bit dusty in here as Cobalt doesn't use it very often. A few boxes of mementos and near ancient nick nacks make their home here.
The basement is one of the most favored rooms in the house, housing Cobalt's immense collection of pony literature. There are several chairs and couches scattered at the back end of the basement of books for ponies to sit back and relax with the literary work of his or her choice. The entire room is blanketed in a rich, deep blue, with the exception of the oak shelves that lay uniformly scattered throughout the bottom floor. This room is almost always a cool temperature and is also very cozy. It is generally always a good place to be. The basement is by far the largest room in the house, taking up as many square hooves as the entire first floor. | |
|




